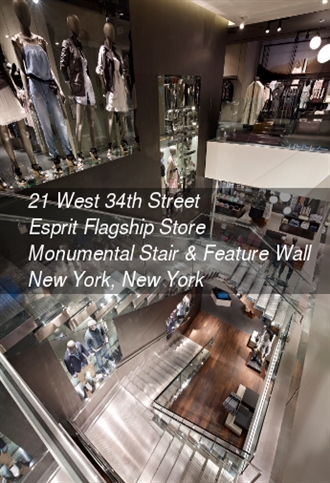
Monumental Stairs
Services
The visual centerpiece of Esprit's latest Manhattan retail outlet, this elegant stair connects the cellar, ground, and second floors of the location. The cantilevered tread demanded a strong supporting element to accommodate bending stresses as well as to provide rotational rigidity and limit deflections. To this end, Shmerykowsky Consulting Engineers designed a structural frame made up of four 12 inch by 8 inch Hollow Structural Section (HSS) columns, 12" by 12" HSS stringers and HSS horizontal members.
Architect: Barteluce Architects & Associates
Architect: Barteluce Architects & Associates

